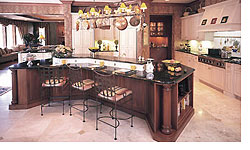 |
| Final Cost: $125,000 |
|
|
|
Project Description
Client’s Goals
- Make an already large kitchen interior feel more open while maintaining a sense of intimacy.
- Allow two cooks to assist in meal preparation.
- Install appliances whose capacity can handle catered affairs.
- Include an island that would serve as a food prep center, as well as having seating for four.
- Favored the lightened look of maple wood.
Designer’s Solutions
- Remove the half the wall shared by the adjoining leisure room. While this yielded a more spacious feeling to the large room, it drastically reduced counter and storage in the immediate kitchen, as well as space for appliances.
- Angle in two walls to meet the work island, conforming the space to the kitchen. This retained the desired openness while increasing wall space and allowing for the Sub-Zero refrigerator and freezer units to be placed in close proximity, with counterspace in between.
- Create a super work island with two sinks, two dishwashers, and ample counter surface for both cooks to work independently.
- Include seating for four on the outer perimeter of the island in close proximity to the workspace, yet separate from the general work area.
- In order to fulfill all of the island’s functional criteria, the structure became “aircraft carrier” size. The designer implemented the following techniques:
- Create “negative space” with columns, bookcases, and enclaves to lighten the visual mass of the structure.
- Create a dynamic design for the island by allowing the island to flow and conform to the room’s altered interior. This improved traffic flow around the structure, in addition to yielding a unique design.
- Break up the mass of the island with two levels, 36” and 42” above the floor. This also accomplished several other objectives: a partition between the seating area and workspace, a six-inch backsplash area for placement of outlets, and a buffet area.
- By using a darker wood and stain on the island, the visual mass of the structure was reduced, as darker colors are recessive in nature. A light stain on maple for the perimeter cabinetry also contributed to the feeling of openness in the kitchen. .
Cost
The total cost of the project’s cabinetry, counter surface, and appliances was $125,000. The project’s final cost was in line with the designer’s initial estimates. Large investments of this kind typically require customization of cabinetry and unique design concepts to fulfill a majority of the client’s wishes with minimum compromise. Also, when spending such a significant amount of money on a remodel, designers will often eat up any minor fluctuations in cost.
Products & Materials
Cabinets
- Custom, combination of framed and frameless case construction
- Cherry island with dark royal stain
- Maple perimeter cabinetry with white wash
- Polished brass hardware
- Two pull-out spice racks flank cooktop
- Cutlery inserts
- Tray dividers
- Roll-out shelves
- Pull-out drawers
- Swivel TV pull-out
- Undercabinet lighting
- Custom hood enclosure
Appliances
- Thermador double oven
- Thermador microwave
- Thermador cooktop
- Miele dishwashers (2)
- Vent-A-Hood 1200 CFM
- Sub-Zero 601F freezer
- Sub-Zero 601R refrigerator
Countertops
- Uba Tuba dark green granite
- Hand-cut Portuguese tiles
Flooring
Sinks and Faucets
- Elkay sink
- Franke sink
- Harrington faucets
Architectural Details
- Custom designed wainscoting
- Custom designed trim
- Custom designed columns
|
|