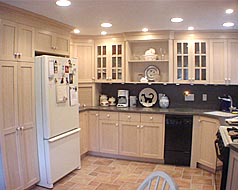 |
| Final Cost $38,691.00 |
|
|
|
Project Description
Client’s Goals
- Organize, organize, organize!
- Bring in more light.
- Increase efficiency.
- Incorporate ample display space for collectables.
- Create a soft, warm and welcoming kitchen.
Designers’ Solutions
- Relocate the appliances and sink to accommodate new layout.
- Remove existing closet and replace with new coordinating pantry cabinet to create an open effect without compromising storage.
- “Bump-out” center open shelf unit to create visual interest and prominent display area. This cabinet is flanked on each side with mullion glass door cabinets to provide additional display space without loosing valuable storage capabilities.
- Use of appliance garage to conceal most countertop appliances.
- Replace double hung window with an awning window that offers fresh air during inclement weather along with ease of operation.
- Reposition the kitchen sink in a corner that offers a better working triangle and more efficient use of the countertop space.
- Removal of fluorescent fixture and installation of 4-inch and 6-inch recessed lights and undercabinet lighting.
Cost
The initial cost of the kitchen was $35,393, which increased to a final cost of $38,691 due to a few client-selected changes: The tile pattern was installed on the diagonal, which raised the cost due to increased labor; additional trim work was used; and a new front door completed the remodel.
Products & Materials
Cabinets
- Option Kitchens; stock/semi-custom, frameless
- Beaded maple Shaker door with Pearl finish
- Finished interior for open and glass door cabinets
- Porcelain knobs with satin nickel back plate
- Roll-out shelves where applicable
- Door-mounted two-bin recycle bins
- Tilt-out sink front
- Dovetail undermount drawer glides
- Appliance garage
- Lazy Susan
- Stacked moldings
Appliances
Client purchased Amana bottom freezer, GE 18” dishwasher, and GE Spacemaker microwave, the cost of which is not included in the budget figure
Countertops
- Corian “Maui” with full wall splash
Flooring
- Tile
- Provenza; styles Enigma and Altimira
- 12-inch by 12-inch, 6-inch by 6-inch, 6-inch by12-inch cut from 12-inch by 12-inch
Sinks & Faucets
- Corian 871 Bisque sink
- Grohe Ladylux Plus faucet in stainless steel with black pull-out spray
- Matching Grohe stainless steel soap dispenser
- Stainless strainer
Architectural Details
- Two-piece stacked molding
- Use of 4-inch and 6-inch recessed lights
- Sea Gull ambient lighting
- Diagonal tile pattern
- Full-height wall splash
- Open cabinet
- Mullion door cabinets
|
|