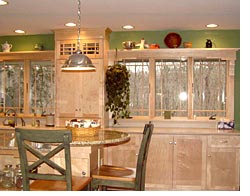 |
| Initial Budget: $38,000 Final Cost $42,000 |
|
|
|
Project Description
Client’s Goals
- Update the home’s original 40-year-old kitchen.
- Improve efficiency of workspace.
- Remove soffits.
- Remove peninsula that divided room.
- Replace floor with a new, pre-finished wood floor in kitchen and dining room.
- Incorporate desk.
Designers’ Solutions
- Remove soffits to allow for cabinets of varied heights and more open space.
- Widen doorway into formal dining room and remove half-wall into family room.
- Install new lighting.
- Fashion two-level island with place for children on one side and cooking area on the other.
- Incorporate custom valences on island, desk, hutch and shelf above large windows.
- Set off apple green walls and deep red accents with light maple cabinets.
Cost
The initial cost of the kitchen was $38,000, which increased to a final cost of $42,000 due to the late addition of windows, additional lighting, interior doors and work in an adjacent half-bath.
Products & Materials
Cabinets
- Medallion; Shaker-style, maple, flat panel cabinets with natural stain
- Rollout shelves in 36-inch pantry
- Pullout trash
- Beadboard on custom hutch and end of island
- Corner lazy Susan with wood tray and no center pole
- Corbels under hutch top and under-shelf valence over new windows
- Custom wine rack under countertop on hutch
- Plate rack in hutch
- Small shelves under desk wall cabinets
- Custom towel bar and plate shelves built in island end
Appliances
- Pro-style stainless steel slide-in Jenn-Air downdraft range
Countertops
- Corian linen with beveled edge; granite on island in 36-inch round, raised circle with overhang for seating.
Flooring
Sinks & Faucets
- Corian sink with Moen pullout spray faucet
Architectural Details
- Recessed lights
- Undercabinet lights
- Andersen casement windows with prairie grill
|
|