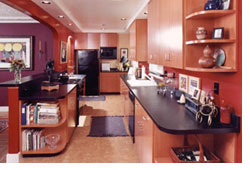 |
| Final Cost: $40,000 |
|
|
|
Project Description
Client’s Goals
- Have the kitchen feel more like part of the living area of the house.
- Make more efficient use of existing kitchen, service porch, and breakfast nook.
- Modernize kitchen fixtures and appliances.
- Move laundry area out of the kitchen.
- Create more counterspace and enlarge work area.
- Create a look that is unique yet does not work against adjacent areas.
Designer’s Solutions
- Remove wall dividing kitchen and dining room to create a more open feel and join the kitchen with the rest of the house.
- Install a new header between the kitchen and dining room and add an arch to mimic other arches in the house.
- Use space more efficiently by installing frameless cabinets and by removing the walls that defined the service porch and nook.
- Relocate the water heater.
- Relocate the washer and dryer to the storage room, creating space for the refrigerator and microwave cooking area.
- Add a pantry cabinet to the laundry area.
- Install new appliances, including a dual fuel downdraft range, eliminating the need for a hood and maintaining the openness of the new design.
- Install slab doors to maintain the cleaner lines of the design and not compete with other colors and details.
Special Notes
- Project won the regional National Association of the Remodeling Industry’s 2000 Contractor of the Year award in the $40,000-$60,000 category.
Cost
The total cost of the project was $40,000. The client saved $2,750 by keeping $1,800 worth of appliances—the refrigerator and the microwave—and by doing all the painting, which would have cost $950.
Products & Materials
Cabinets
- Custom, frameless
- Laminate slab doors with eased edge
- White melamine interiors
- Roll-out shelves where possible
- Trash drawer
- Adjustable shelves
- Tip-out shelf
- Silver insert
- Trash drawer
- Tall storage in laundry area
- Built-in microwave
- Brushed stainless steel ball-type pulls
Appliances
- Thermador range
- Remote blower
- GE dishwasher
Countertops
- Laminate countertops with square edge and 4-inch butt splash
Flooring
Sinks and Faucets
- Kohler faucet in white
- Kohler self-rimming sink in white
- Soap dispenser in white
- Stainless strainer
- Disposal
Architectural Details
- Red and purple paint
- 11 recessed lights, including one over sink
- 3 low-volt lights over bar area
- Puck-type lights in soffit
|
|