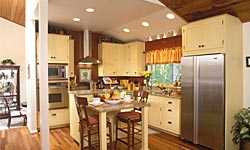 |
| Final Cost: $47,000 |
|
|
|
Project Description
Client's Goals
- Lighten up the dark, U-shaped kitchen.
- Create more functional storage space, especially in the current kitchen’s three hard-to-utilize corners.
- Create more countertop space.
- Have the ability for two cooks to work in the kitchen at the same time.
- Wanted yellow cabinets.
Designer's Solutions
- Remove one wall to open the kitchen up to the rest of the house, allowing for a more spacious floor plan.
- Add a post for structural support, which helps define the space for the kitchen.
- Raise the kitchen ceiling to open the space to the adjoining family room and the family room's sloped ceiling.
- Add taller wall cabinets for more storage space.
- Add corner cabinets with an open shelf for easier access.
Cost
The initial budget of $40,000 was intended for the remodel of the kitchen’s existing space. The designer provided the client with options both within the existing space and with a removed wall. The clients liked the idea of opening the space to the rest of the house for a warm and open floor plan, increasing the cost to $47,000.
Products & Materials
Cabinets
- Dutch Mills custom, framed
- Shaker Style door
- Maple wood
- Paint & glaze finish
- Pull out can racks
- Open shelf corner cabinet
- Pull out base pantry cabinets
- Adjustable shelves in all cabinets
- Cove moulding
- Oil rubbed bronze pulls on drawers and oil rubbed bronze knobs on doors
- Base cabinets feature roll out shelves
Appliances
- Dacor warming drawer
- Fisher & Paykel dishdrawer
- Jenn-Air cabinet depth refrigerator
- Dacor cooktop
- Dacor oven
- Sharp convection microwave oven
- Miele hood
Countertops
- Giallo Veneziano granite with an eased polished edge and matching back splashes
- Giallo Veneziano granite island countertop and windowsill
Flooring
- Teak hard wood floors
Sinks and Faucets
- Blanco undermount stainless steel double bowel sink
- Insinkerator disposal
- Client provided their own faucet
Architectural Details
- 6 recessed lights
- Track lighting over sink
- Raised sloped ceiling
- Red paint
- Yellow cabinets, variation of height
- Two-tiered island
|
|